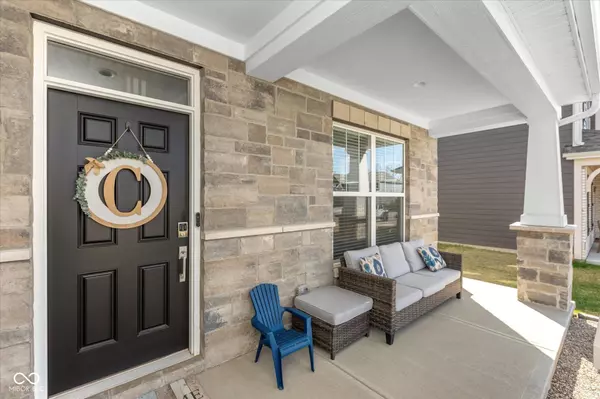For more information regarding the value of a property, please contact us for a free consultation.
Key Details
Sold Price $555,000
Property Type Single Family Home
Sub Type Single Family Residence
Listing Status Sold
Purchase Type For Sale
Square Footage 3,614 sqft
Price per Sqft $153
Subdivision Saddle Club South
MLS Listing ID 22032631
Sold Date 07/25/25
Bedrooms 5
Full Baths 3
HOA Fees $27/mo
HOA Y/N Yes
Year Built 2023
Tax Year 2024
Lot Size 10,018 Sqft
Acres 0.23
Property Sub-Type Single Family Residence
Property Description
Welcome to a home where comfort, style, and connection come together in perfect harmony. This beautifully cared-for 5-bedroom, 3-bath residence in the highly sought-after Saddle Club South community offers the space you need and the lifestyle you've been dreaming of. From the moment you step inside, you'll feel the warmth of the open-concept design that seamlessly blends the living room, kitchen, and dining area-creating an inviting atmosphere for gatherings with loved ones or quiet evenings at home. Rich, durable vinyl flooring runs throughout the main level, setting the tone with both beauty and function. The main-floor bedroom offers flexible space ideal for guests, a home office, or a peaceful retreat. Upstairs, a spacious loft awaits-perfect for movie nights, playtime, or simply relaxing. The primary suite is a sanctuary of its own, featuring a full shower, double vanities, and a generous walk-in closet designed for everyday ease. Step outside to a serene backyard overlooking a tranquil pond, where no rear neighbors provide a sense of privacy and peace. Whether hosting summer barbecues on the open patio or watching the sunset with a glass of wine, this outdoor space invites you to slow down and savor the moment. Located in the award-winning Center Grove School District and just a short walk to Kephart Park, you'll enjoy nearby access to a splash pad, playground, tennis and pickleball courts, and the community pool-everything you need for a vibrant and active lifestyle. This is more than just a house-it's the place where memories are made. Come see it for yourself and discover the feeling of home.
Location
State IN
County Johnson
Rooms
Main Level Bedrooms 1
Interior
Interior Features Kitchen Island, Paddle Fan, Eat-in Kitchen, Walk-In Closet(s)
Heating Forced Air, Natural Gas
Cooling Central Air
Fireplaces Number 1
Fireplaces Type Gas Starter
Equipment Smoke Alarm
Fireplace Y
Appliance Gas Cooktop, Microwave
Exterior
Garage Spaces 3.0
Building
Story Two
Foundation Slab
Water Public
Architectural Style Farmhouse
Structure Type Cement Siding,Stone
New Construction false
Schools
Elementary Schools Walnut Grove Elementary School
Middle Schools Center Grove Middle School Central
High Schools Center Grove High School
School District Center Grove Community School Corp
Others
Ownership Mandatory Fee
Read Less Info
Want to know what your home might be worth? Contact us for a FREE valuation!

Our team is ready to help you sell your home for the highest possible price ASAP

© 2025 Listings courtesy of MIBOR as distributed by MLS GRID. All Rights Reserved.
GET MORE INFORMATION




