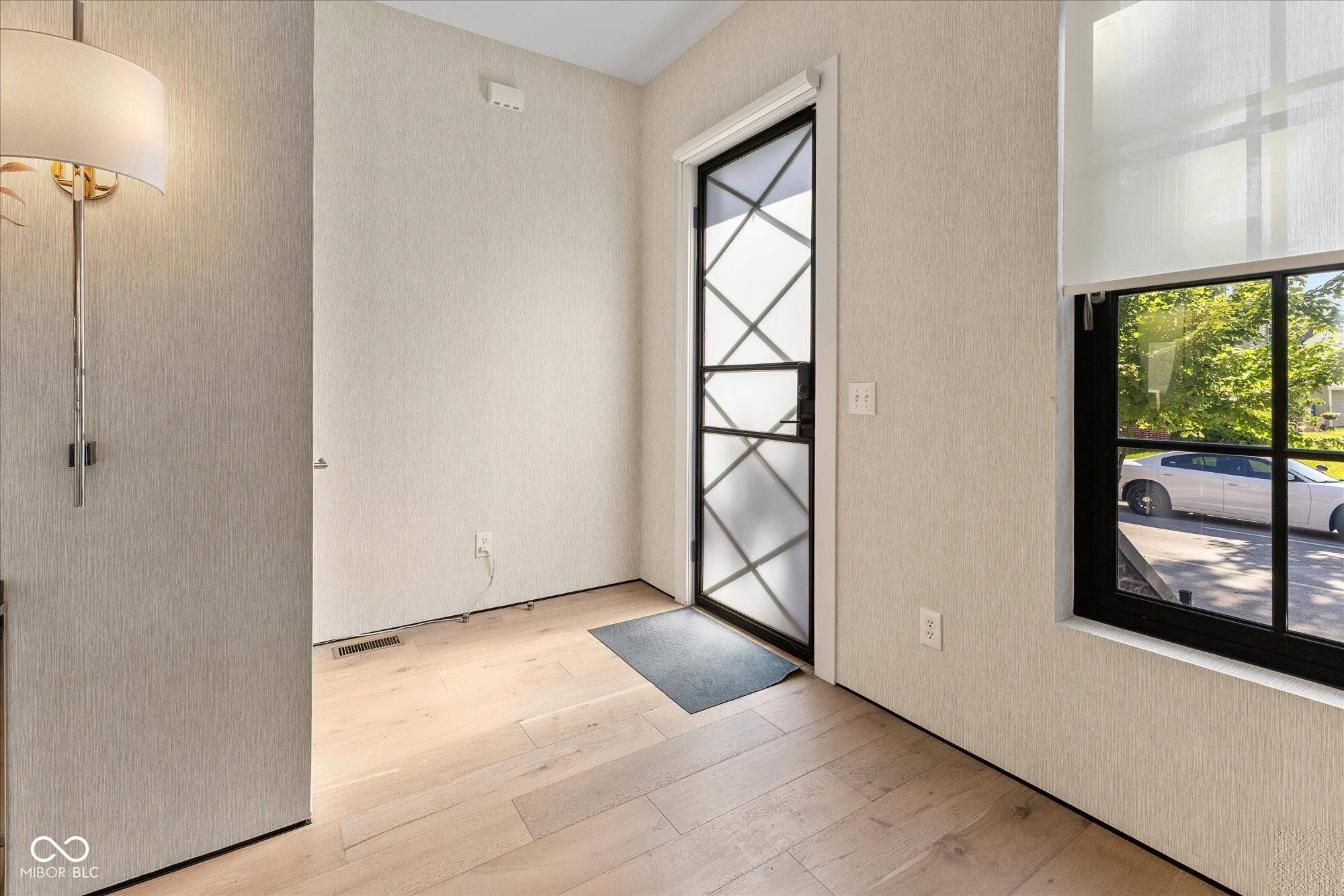OPEN HOUSE
Sun Jun 29, 12:00pm - 2:00pm
UPDATED:
Key Details
Property Type Townhouse
Sub Type Townhouse
Listing Status Active
Purchase Type For Sale
Square Footage 4,173 sqft
Price per Sqft $227
Subdivision Penn Row
MLS Listing ID 22042115
Bedrooms 3
Full Baths 2
Half Baths 2
HOA Fees $1,120/qua
HOA Y/N Yes
Year Built 2018
Tax Year 2024
Lot Size 3,484 Sqft
Acres 0.08
Property Sub-Type Townhouse
Property Description
Location
State IN
County Marion
Rooms
Basement Ceiling - 9+ feet, Finished, Storage Space
Interior
Interior Features Bath Sinks Double Main, Hardwood Floors, Hi-Speed Internet Availbl, Eat-in Kitchen, Pantry, Programmable Thermostat, Screens Complete, Surround Sound Wiring, Windows Vinyl
Heating Natural Gas
Fireplaces Number 2
Fireplaces Type Living Room
Equipment Security Alarm Monitored, Smoke Alarm, Sump Pump, Theater Equipment
Fireplace Y
Appliance Gas Cooktop, Dishwasher
Exterior
Exterior Feature Balcony, Outdoor Fire Pit
Garage Spaces 2.0
View Y/N false
Building
Story Three Or More
Foundation Concrete Perimeter
Water Municipal/City
Architectural Style Contemporary
Structure Type Brick,Cultured Stone
New Construction false
Schools
School District Indianapolis Public Schools
Others
HOA Fee Include Association Home Owners,Lawncare,Maintenance Grounds,Maintenance Structure,Snow Removal,Other
Ownership Mandatory Fee
Virtual Tour https://photos.dreamhomemedia.com/1818-N-Pennsylvania-St/idx

GET MORE INFORMATION




